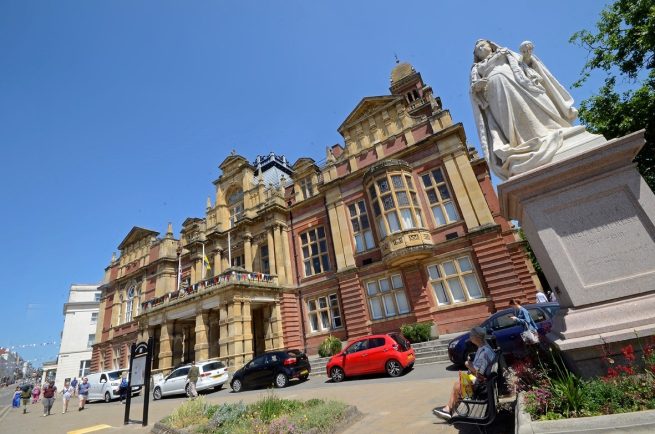PLANS to transform Leamington Town Hall into a creative hub have been given the go-ahead by councillors.
The £1.74million project aims to restore and convert the historic landmark on the Parade to integrate it into the town’s nearby creative quarter.
Members of Warwick District Council’s planning committee approved the plans, which will see new steps and ramps added to the building’s main entrance, adaptation of internal areas, corridor spaces, main staircase and reception, as well as the demolition and reconstruction of an existing two-storey structure at the rear of the building, when they met on Tuesday (June 20).
The grade II listed town hall, which was built in 1884, features an assembly hall, council chamber and several hireable rooms for small events and currently serves as WDC’s headquarters.
The council has been the main occupier since 2002 and it is not yet known if they will move to different premises but certain of the town’s civic duties will still be performed there.
The council said the aim of the project was for the town hall to become an “attractive proposition to the creative sector and, more broadly, the people who live, work and visit the area”.
Once the transformation is complete, the building will become part of Leamington’s nearby creative quarter.
A multi-million cultural quarter project is looking to transform Leamington’s Old Town into a magnet for creative industries.
The £45.5 million Spencer Yard scheme will see three rundown buildings off Spencer Street, including the grade II listed United Reformed Church, restored and converted to provide modern office space for creative and digital businesses.
The ambitious project is also set to see the transformation of the long derelict former Stoneleigh Arms pub, which closed in the 1990s, and an old school house and car park off Court Street.
Designed by John Cundall, the sandstone and red brick town hall building combines aspects of both the Tudor and French baroque styles and is also surrounded by other listed buildings within the Leamington Conservation Area.
It was built to replace an earlier smaller town hall created 50 years earlier. Key aims of the upgrade include delivering a new goods lift, improved toilets, bicycle repair shop, exhibition space and meeting rooms.
The planning application and listed building consent received the approval of Leamington Town Council, WDC Conservation and the Conservation Advisory Forum.
The original plans were amended so they no longer included a proposal for a new entrance door in Livery Street amid conservation concerns, The remainder of the proposed works, which are mostly internal but also involve the demolition and rebuilding of a rear two storey extension that will accommodate the toilets and lift, were confirmed by the principal conservation officer as works to which there was no objection on heritage grounds.
As a result, planning officers recommended the committee grant the application.











